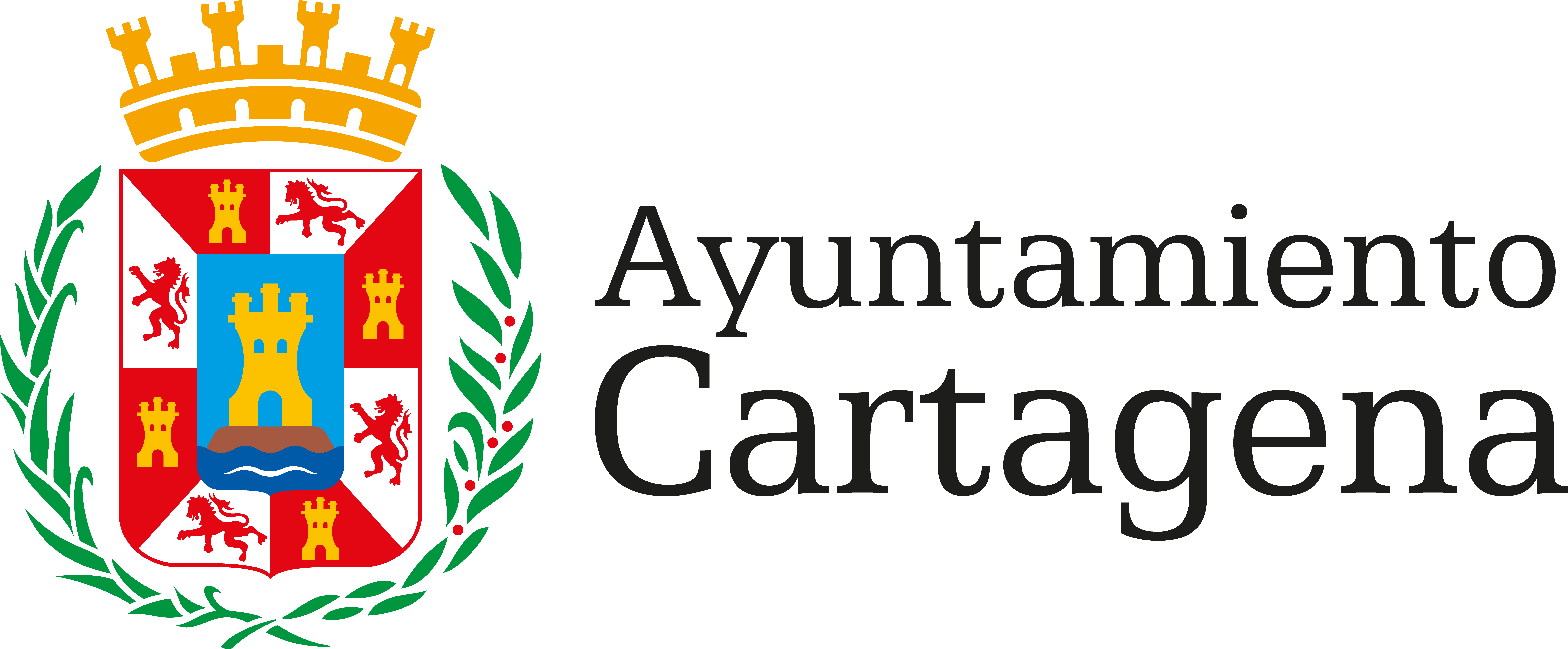CHARLES III'S WALL
Commissioned to build by King Charles III, in the second half of the 18th century following the canons of the Spanish School of Bastioned Fortification, whose project and execution involved the best military engineers of the time.
It constitutes the fundamental part of the terrestrial defensive system of the Arsenal and of the city of Cartagena during great part of the 18th and 19th centuries. To this, it must be added the defence on land by castles and at sea by coastal batteries.
It is configured as a solid work whose only gaps were the gates and posterns. The construction has a linear development and consists on 18 bastions joined by curtain. Generally, in all the vertexes of the bulwarks there was a guard post.
It has a layout of 4,790 meters, of which 1,600 remain semi-buried or have disappeared, keeping the rest in a good state of preservation. The blueprint involves the city and the Arsenal, passing through the Military Government and closing with the Galeras Castle. This layout is divided into 6 fronts: South Front (Muralla del Mar), East Front (Batel and San José gates), North Front (Tierra or Almarjal), Front of Madrid gates, West Front or Benipila and Front of Galeras or Algamecas
The exterior part of the wall has a plinth formed by large ashlars, the rest was built with stone blocks that reach heights from 7 to 9m. The construction is topped with a "master cord" that makes the difference between the elevation and the coronation.
In the section of wall oriented to the Sea, the artillery was arranged in barbette, that is, without protection for the artillerymen, what allowed to have a greater number of guns that passed over the parapet. Over time, the Muralla del Mar Street was levelled and decorated with a balustrade that was replaced at the end of the 90s by the intervention that remains today.

